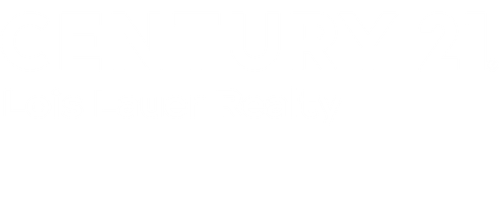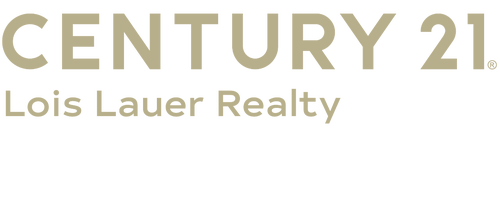
Sold
Listing Courtesy of: CRMLS / Century 21 Lois Lauer Realty / Jacob "Jake" Bevens - Contact: 5305204353
571 La Verne Street Redlands, CA 92373
Sold on 09/15/2025
$375,000 (USD)
MLS #:
IG25124220
IG25124220
Lot Size
1,201 SQFT
1,201 SQFT
Type
Condo
Condo
Year Built
1965
1965
Style
Cottage
Cottage
Views
City Lights, Neighborhood, Mountain(s)
City Lights, Neighborhood, Mountain(s)
School District
Redlands Unified
Redlands Unified
County
San Bernardino County
San Bernardino County
Listed By
Jacob "Jake" Bevens, DRE #2077949 CA, Century 21 Lois Lauer Realty, Contact: 5305204353
Bought with
Jake Bevens, DRE #2077949 CA, Century 21 Lois Lauer Realty
Jake Bevens, DRE #2077949 CA, Century 21 Lois Lauer Realty
Source
CRMLS
Last checked Mar 2 2026 at 11:22 AM GMT+0000
CRMLS
Last checked Mar 2 2026 at 11:22 AM GMT+0000
Bathroom Details
- Full Bathroom: 1
- Half Bathroom: 1
Interior Features
- All Bedrooms Up
- Storage
- Laundry: Upper Level
- Dishwasher
- Laundry: Stacked
- Windows: Double Pane Windows
- Quartz Counters
- Electric Oven
- Water Heater
- Electric Range
- Exhaust Fan
- Windows: Plantation Shutters
- Breakfast Bar
Lot Information
- Landscaped
- Lawn
Property Features
- Foundation: Slab
Heating and Cooling
- Central
- Central Air
Pool Information
- Association
Homeowners Association Information
- Dues: $529/Monthly
Flooring
- Carpet
- Tile
Exterior Features
- Roof: Composition
- Roof: Flat
Utility Information
- Utilities: Water Connected, Sewer Connected, Cable Connected, Electricity Connected, Natural Gas Connected, Water Source: Public
- Sewer: Public Sewer
Parking
- Detached Carport
Stories
- 2
Living Area
- 1,201 sqft
Listing Price History
Date
Event
Price
% Change
$ (+/-)
Jul 30, 2025
Price Changed
$389,999
-3%
-$10,000
Jun 17, 2025
Price Changed
$399,999
0%
-$1
Jun 09, 2025
Price Changed
$400,000
0%
$1
Jun 02, 2025
Listed
$399,999
-
-
Additional Information: Lois Lauer Realty | 5305204353
Disclaimer: Based on information from California Regional Multiple Listing Service, Inc. as of 2/22/23 10:28 and /or other sources. Display of MLS data is deemed reliable but is not guaranteed accurate by the MLS. The Broker/Agent providing the information contained herein may or may not have been the Listing and/or Selling Agent. The information being provided by Conejo Simi Moorpark Association of REALTORS® (“CSMAR”) is for the visitor's personal, non-commercial use and may not be used for any purpose other than to identify prospective properties visitor may be interested in purchasing. Any information relating to a property referenced on this web site comes from the Internet Data Exchange (“IDX”) program of CSMAR. This web site may reference real estate listing(s) held by a brokerage firm other than the broker and/or agent who owns this web site. Any information relating to a property, regardless of source, including but not limited to square footages and lot sizes, is deemed reliable.



