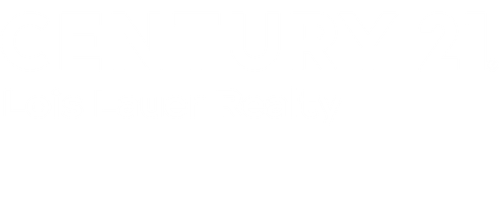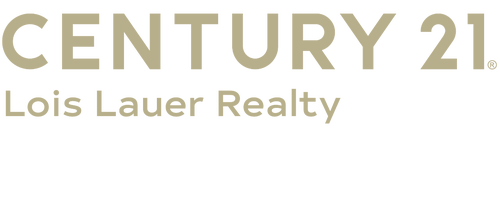
Sold
Listing Courtesy of: CRMLS / Century 21 Lois Lauer Realty / Jacob "Jake" Bevens / CENTURY 21 Lois Lauer Realty / Toni Martinez - Contact: 5305204353
6758 N Shannon Lane San Bernardino, CA 92407
Sold on 09/04/2025
$764,900 (USD)
MLS #:
IG25138280
IG25138280
Lot Size
0.25 acres
0.25 acres
Type
Single-Family Home
Single-Family Home
Year Built
2007
2007
Style
Spanish
Spanish
Views
City Lights, Neighborhood, Mountain(s)
City Lights, Neighborhood, Mountain(s)
School District
San Bernardino City Unified
San Bernardino City Unified
County
San Bernardino County
San Bernardino County
Listed By
Jacob "Jake" Bevens, DRE #2077949 CA, Century 21 Lois Lauer Realty, Contact: 5305204353
Toni Martinez, CENTURY 21 Lois Lauer Realty
Toni Martinez, CENTURY 21 Lois Lauer Realty
Bought with
Chuck Peterson, Re/Max Advantage
Chuck Peterson, Re/Max Advantage
Source
CRMLS
Last checked Mar 2 2026 at 1:09 PM GMT+0000
CRMLS
Last checked Mar 2 2026 at 1:09 PM GMT+0000
Bathroom Details
- Full Bathrooms: 3
- Half Bathroom: 1
Interior Features
- Block Walls
- In-Law Floorplan
- Laundry: Laundry Room
- Gas Range
- Primary Suite
- Multiple Primary Suites
- Separate/Formal Dining Room
Lot Information
- Sprinkler System
- Garden
Property Features
- Fireplace: Family Room
- Fireplace: Gas
Heating and Cooling
- Central
- Zoned
- Central Air
Flooring
- Carpet
- Laminate
Exterior Features
- Roof: Spanish Tile
Utility Information
- Utilities: Water Connected, Cable Available, Sewer Connected, Electricity Connected, Natural Gas Connected, Water Source: Public
- Sewer: Public Sewer
Parking
- Garage
- Golf Cart Garage
- Door-Multi
Stories
- 1
Living Area
- 2,793 sqft
Listing Price History
Date
Event
Price
% Change
$ (+/-)
Jul 22, 2025
Price Changed
$764,900
-1%
-$5,000
Jun 18, 2025
Listed
$769,900
-
-
Additional Information: Lois Lauer Realty | 5305204353
Disclaimer: Based on information from California Regional Multiple Listing Service, Inc. as of 2/22/23 10:28 and /or other sources. Display of MLS data is deemed reliable but is not guaranteed accurate by the MLS. The Broker/Agent providing the information contained herein may or may not have been the Listing and/or Selling Agent. The information being provided by Conejo Simi Moorpark Association of REALTORS® (“CSMAR”) is for the visitor's personal, non-commercial use and may not be used for any purpose other than to identify prospective properties visitor may be interested in purchasing. Any information relating to a property referenced on this web site comes from the Internet Data Exchange (“IDX”) program of CSMAR. This web site may reference real estate listing(s) held by a brokerage firm other than the broker and/or agent who owns this web site. Any information relating to a property, regardless of source, including but not limited to square footages and lot sizes, is deemed reliable.



